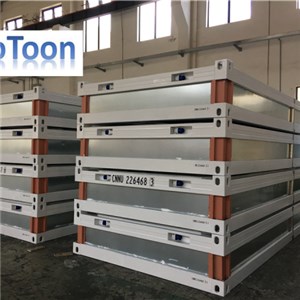| Message: | The prefab containers are mainly used as Living Container House, Labor Accommodation, Hotel, Apartment, Flat Pack Container Office, Meeting Room, Toilet Ablution Block, Shower room, Classroom, Clinic, Hospital, etc.
Following is our basic information for Prefab Temporary Accommodation Container House:
1. Roof and Floor base main beam: 3mm to 4mm Hot dip Galvanized Steel bending with 4 layers epoxy zinc rich painting finishing.
2. Secondary beam: 80x40x2mm Hot dip Galvanized Steel pipe or 80x40x2mm C sections and 4 layers epoxy zinc rich painting finishing.
3. Wall system: 60mm / 75mm / 100mm EPS sandwich panel/ PU sandwich panel/ Rock wool sandwich panel with double 0.5mm Steel skin.
4. Roof system: 60mm EPS / PU / Rock wool sandwich panel + 75mm Rock wool insulation + secondary beams + 0.5mm PPGI plate cover.
5. Floor system: 1.8mm LG brand vinyl floor finishing + 18mm fiber cement board + secondary beams + 75mm Rock wool insulation + 0.5mm PPGI plate cover.
6. Door: Steel security door / Aluminum Alloy security door/ Double glazed glass sliding door/ MDF door.
7. Window: Aluminum Alloy window with double glazed glass / PVC rolling shutter window with double glazed glass.
8. Electric system: based on client’s country standard.
9. Plumbing: based on client’s country standard.
10. Facilities: Shower, toilet, hand basin, kitchen cabinet.
11. Furniture: we can supply single bed/ Bunk bed/ table/ chair/ wardrobe.
12. Loading: 4 units flat pack as 20ft SOC container and directly load into vessel; or 6 units load into 1x40ft HQ shipping container.
13. Production time: 15 to 25 days since order and get deposit.
14. Container Lifetime: about 30 years.
15. Stackable: Yes, the containers could be stacked for 3 levels.
16. Combination: Yes, the containers could be connected together to meet larger space.
Prefab Temporary Accommodation Container House Structure:
8`ABVVUE`0([3M@]9T}{Q5N
Pls contact stevexue@ftpref......url:http://www.ftprefabhouse.com |
 my account
my account
 log out
log out
 my account
my account
 log out
log out
